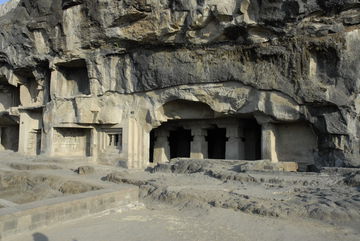 1
2
3
4
5
6
7
8
9
10
11
12
13
14
15
16
16L
16T
16ab
16s
17
18
19
20a
20b
21
22
23
24
24a1
24a2
25
26
27
28
29
30
30a
31
32
32y
33
34
g1,2,3,4,5
g6,7
g8,9,10,11,12
g13,14,15,16
g17,18,19
j1,2
j3,4
1
2
3
4
5
6
7
8
9
10
11
12
13
14
15
16
16L
16T
16ab
16s
17
18
19
20a
20b
21
22
23
24
24a1
24a2
25
26
27
28
29
30
30a
31
32
32y
33
34
g1,2,3,4,5
g6,7
g8,9,10,11,12
g13,14,15,16
g17,18,19
j1,2
j3,4
Ellora Cave Temples
 Facade
Facade
Facade view of Cave 3 and also in view are caves 4 through 6. Cave 3 once had a deep porch leading into the interior through a central doorway, and fronted by a two pillared colonnade. An impressively wide monolithic staircase must have once had steps leading to the basin of the seasonal waterfall. This area in front shows remnants of a fine heavy molded basement, of a type commonly found in both Vakataka and Early Kalacuri prototypes.
Outside the cave, at the left of the broken porch, there is an unusual pillared window; it is purely a recent cement reconstruction and totally inauthentic, except for the carved floral borders at the left.
881 (_CAV2941.jpg)